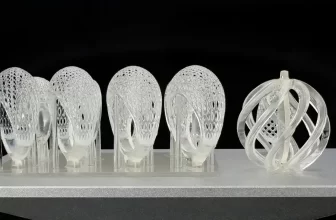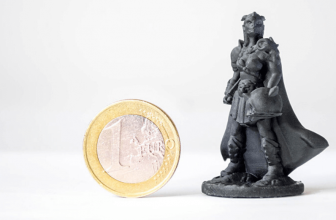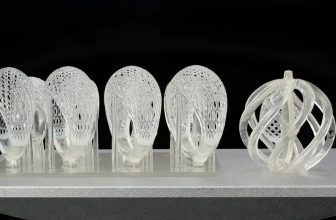One of the major industries in which 3D printing is having a major impact is construction. By building and offering 3D printed houses for sale, additive manufacturing is proving to be even more proficient.
3D printed houses are manufactured using large-scale 3D printers. These machines are able to extrude concrete, plastic, or other building materials through nozzles. Further on in the process, they gradually build up as big as a 3D object the size of a house.
The nozzles of 3D printers used in construction are able to move in multiple planes. They are particularly designed to be very robust and hard. This lets them operate outdoors on variable terrains.
Although 3D printed houses are a novelty and in development, you can 3D print a house for a lot less money than having one built using more traditional construction methods.
You’ll get to know that the projects that are currently in development, cost around $10,000 for a relatively small structure.
List of 6 Most Beautiful 3D Printed Houses for Sale
The vast majority of 3D printed houses are made from concrete, so it is believed that they should last a decent amount of time. And with proper maintenance and continuous habitation, there is no such reason in existence that they shouldn’t last as long as other traditional concrete constructions.
Estimates about 3D printed houses for sale predict the durability of about 50 to 60 years. Some of them have timber elements susceptible to decay over time in case no treated or maintained properly.
Some 3D-printed buildings have also been particularly designed to be biodegradable. They are only intended to be used as places providing temporary accommodation.
Some structure that’s used for disaster relief operations, and other short-term housing needs! Having stated so, below mentioned are some 3D printed houses projects around the world fit for habitation.
Tiny 3D Printed Houses in Mexico
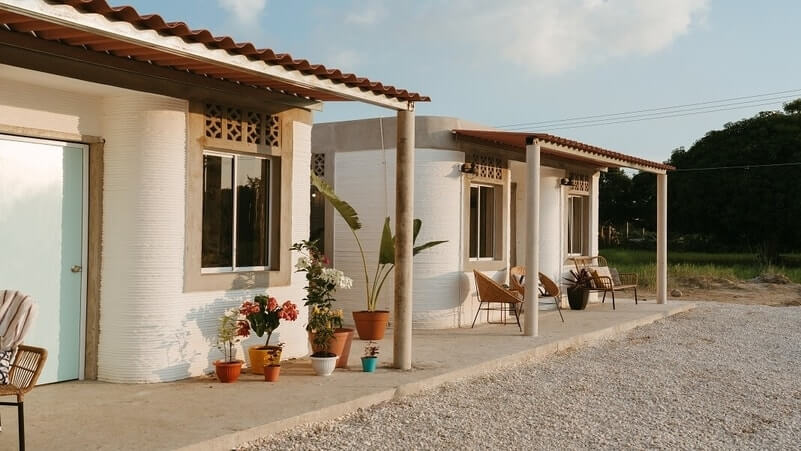 Credit: singularityhub.com
Credit: singularityhub.com
American company ICON teamed up with a Mexican non-profit New Story for creating an entirely new neighborhood in Mexico.
Vulcan, a tablet-operated robotic printer, integrated with a material delivery system, and groundbreaking cement-based material for building homes was used for making them. ICON took into account Robotics, Software as well as Advanced Materials for constructing 3D printed houses for sale.
New Story takes pride in informing about their project of creating the world’s first community of 3D printed homes in Tabasco, Mexico.
Their target is to fight the issue of homelessness using state-of-the-art technology. New Story is on a journey to build housing for 1 million people by 2030.
The reason why New Story has chosen homelessness as their primary problem to tackle is that it is estimated by 2030 around 3 million people will be living without adequate shelter.
Facts about the house
Stating about the 3D printed houses for sale, they are 32.8 feet long spread across the 498 square feet area with the roof, windows, and interiors that are fitted into the house later.
The house can be built in 24 hours and it can accommodate a small family. The concrete that went into the making of this house is termed Lavacrete.
These 3D-printed houses produce zero waste. It is built using a technology that has more speed of creating than any other method.
You need lesser manual labor for building the house. It produces near-zero waste and allows you to have tremendous design freedom with curves and slopes that are no more challenging.
A local partner of New Story, ECHALE completed the entire project for them. After their success of 3D printing in Mexico, New Story and ICON have been working on updates to print an entire community in the same nation.
3D Printed House Operating Off-Grid
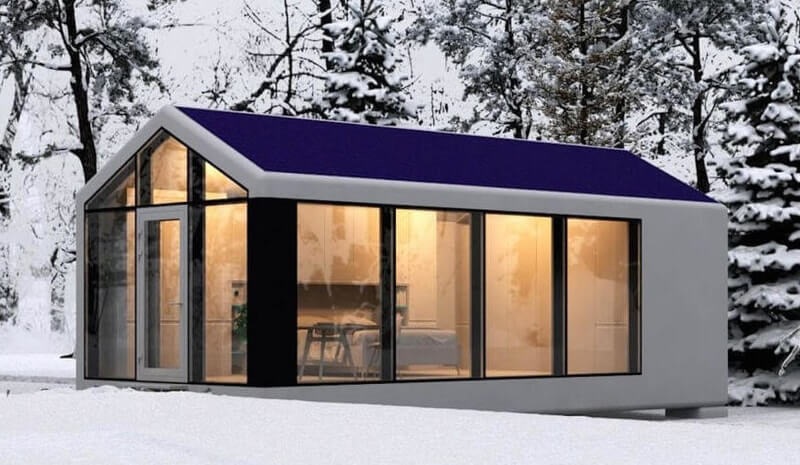 Credit: 311institute.com
Credit: 311institute.com
Called by the name PassivDom House, this 3D-printed house for sale was designed to be as sustainable and energy-efficient as possible. Running entirely on solar power, PassivDomd can even generate its water from the moisture in the air as an optional add-on.
This unique 3D printed house is created using a large 3D printer in a factory in Nevada. It is believed to be a game-changer for small housing in the future. The shower in the house’s bathroom is also capable to clean and recycle water.
Overall, the house is designed to use as minimum resources to the point of being negligible. Initially, the aim of the company was not to create an off-grid house, but with the development of their ideas, the team realized that it’s a feasible option and went ahead with the same. PassivDom is a result of the same.
Haus.me works on a vision that one day every human will be able to view whatever they wish to. The aim of Haus.me is to redefine the way in which people think about buying a new home.
They passionately create self-contained living spaces and ensure that freedom is delivered to each and every customer. Their thoughts and implementation are entirely changing how the concept of housing has been viewed to date.
From being a stagnant and immobile covering of walls, it is becoming transportable and suiting the surrounding piece of art. Using this concept you can live anywhere you wish to.
It creates fully sustainable homes with no electrical hook-ups. These are gorgeous 3D-printed houses for sale that can operate entirely off the grid and can even generate the water needed, on their own.
Tiny but Full of Potential 3D Printed House
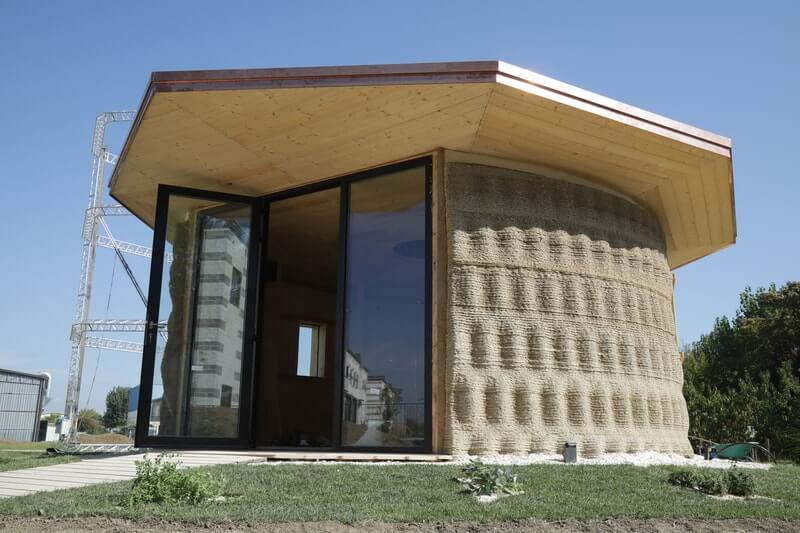 Credit: 3dwasp.com
Credit: 3dwasp.com
These houses are called Gaia and are printed by an Italian company named WASP. What separates them from other similar projects are its walls’ complex geometry and the materials.
Gaia is built in an area of 322 sq ft with a 3D printed outer shell and internal timber beams supporting each unit’s timber roof.
3D Printed in situ at a place named Massa Lombardo, which is a town in the Italian region of Emilia-Romagna in October of 2018, Gaia was produced with WASP’s 3D construction technology.
The walls of Gaia were made from locally sourced natural materials. In terms of performance and safety, WASP reports that the wall materials have passed certain construction standardizing tests.
WASP an abbreviation from World’s Advanced Saving Project is an Italian company developing solutions for low-cost sustainable housing construction.
The company’s main aim is to develop construction 3D printers, as a result of which they’ve managed to achieve a 3D printed real house called Gaia.
The material used for constructing this house contains mud from the surrounding area and waste byproducts from rice production, such as straw and husks. So, as you can guess, the house is also biodegradable!
The eccentrically sourced material mix helped in bringing down the material cost of Gaia to build the main structure of the house to be only around $900. Yes! You read it right.
Although the exact price of Gaia house is completely unknown, it is believed that it shouldn’t be too high given the basic materials used.
Quite naturally, new projects like this are pushing the boundaries of what’s possible and want us to think on the matters that are really possible and easy.
Alien Looking 3D Printed Houses
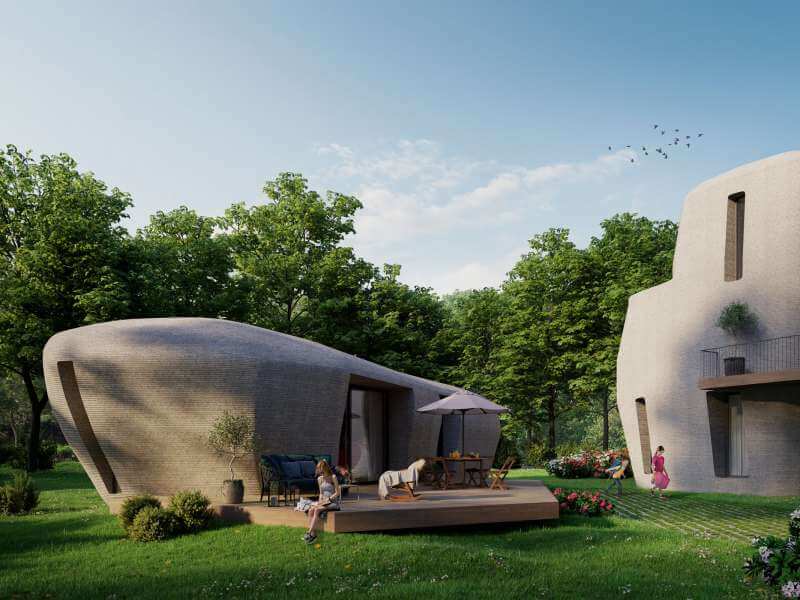 Credit: 3dprintedhouse.nl
Credit: 3dprintedhouse.nl
Developed as a result of the collaboration between the Eindhoven University of Technology and Houben/Van Mierlo Architects, these 3D-printed houses for sale look like something you wouldn’t find anywhere else on our planet.
Named as the first habitable 3D concrete-printed houses in the world, these structures have been designed and built in the Bosrijk neighborhood.
They are an ensemble of five unique homes and are being realized under the ‘Milestone’ project.
3D concrete printing is an innovative industrialized construction technique, which has gone into creating this special custom work.
The support shown by the Municipality of Eindhoven confirms once again that it has a special place in its workflow for the high-tech manufacturing industry.
The collaborated institutions hope to produce a few units of these 3D printed houses in the near future to be rented out at a reasonable price.
The Dutch university is constructing around 5 of the buildings over the next five years, each one of which is almost completely made of concrete.
If the university is to be believed, this project is the world’s first commercial housing project based on 3D concrete printing.
In the future, the houses will all be occupied, after meeting all the modern comfort requirements, and they will be purchased and let out by a real estate company.
The footprint of these houses has been kept very compact so the surrounding landscape can also meander as much as possible between the house’s building volumes.
Overall, it manages to produce an image of mainly narrow high houses strongly referring to the scene in which a group of menhirs is in the middle of the forest, placed in a semicircle.
In the center of the complete composition, there is space provided for communal playing and meeting space. The houses strengthen the relationship between inside and outside as well as the feeling of living in the green.
Artsy 3D Printed Home
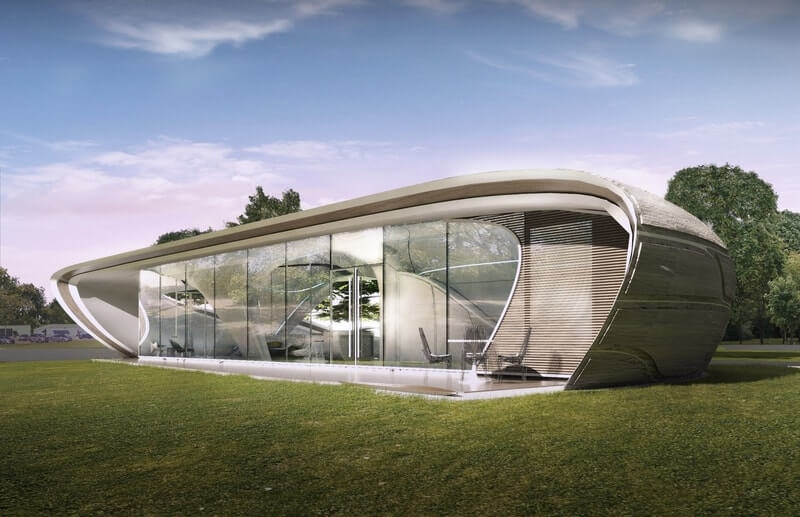 Credit: arch2o.com
Credit: arch2o.com
WATG’s Urban Architecture Studio won the First Prize in The Freeform Home Design Challenge, which challenged participants to “design the world’s first freeform 3D-printed residence.”
And these 3D-printed houses for sale came into existence from the same challenge. From their dawning days in 1945 Honolulu, WATG has pioneered hospitality, tourism, and destination design.
Independent to this day, WATG is a global multi-disciplinary design firm specializing in:
- Strategy.
- Master Planning.
- Architecture.
- Landscape and
- Wimberly Interiors.
WATG is a team of 500 creative, world-traveling professionals designing landmark urban and leisure destinations.
Believing in the philosophy that, “Every room has a story to tell.” WATG’s global team of designers works with clients to express the story that is uniquely their own!
By doing so, it wants to bring those stories to life in spaces spanning penthouse apartments, secluded retreats, and palatial family estates.
Balancing the public with private and display with discretion, WATG manufactures homes that are imaginative and inspiring to reflect our highly original clients and enrich their daily lives.
This 3D-printed house has a very bold design and incredibly audacious compared to the examples mentioned here. It is actually a thing of beauty! According to the plan, this home was supposed to be built in Chittagong, Tennessee.
Micro 3D Printed Homes
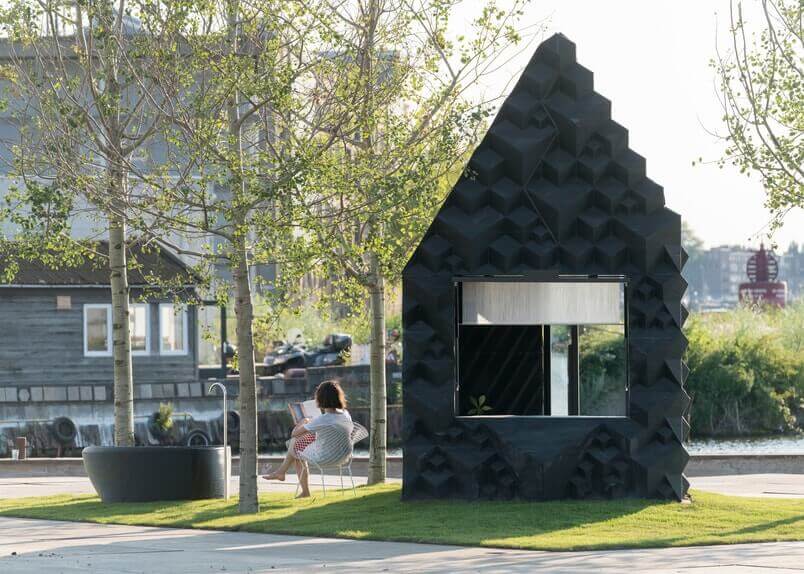 Credit: dezeen.com
Credit: dezeen.com
Built by DUS architects, these micro-homes are located in Amsterdam. Each one of them is as tiny as 26.2 square feet in area. It has a typical cabin look that comes with its own internal bathtub and is very cozy indeed.
Founded in 2004 by its three partners, DUS was a result of the desire to re-connect architecture with the public. Its experienced office currently consists only of 15 employees.
But there is a large team of experts, working day-in, day-out on large-scale projects such as the re-design of 70,000 square meter piers and gates at Amsterdam Schiphol Airport, large urban strategies, architecture, and retail projects.
The company has received international acclaim for its innovative designs such as the Worlds’ largest interactive light design for: a) the KapellBrücke in Luzern, b) a temporary building for the Dutch EU presidency, c) a unique 3D printed bottle for Chanel, and as initiators of the 3D Print Canal House.
Each of these 3D printed houses for sale is built using bio-plastic and the complete project is intended to demonstrate how additive manufacturing can offer solutions for temporary housing solutions in areas affected by disasters.
The best part about them is that, when the cabin is no longer needed, it can be destroyed and almost all the materials can be reused.
The Conclusion
With the increasing number of companies competing with each other to build the most beautiful 3D printed houses for sale, there is a lot going on in this field.
But so far, the projects mentioned above have been able to strike the most correct chords and display to the world what 3D printing is capable of in the field of construction.



