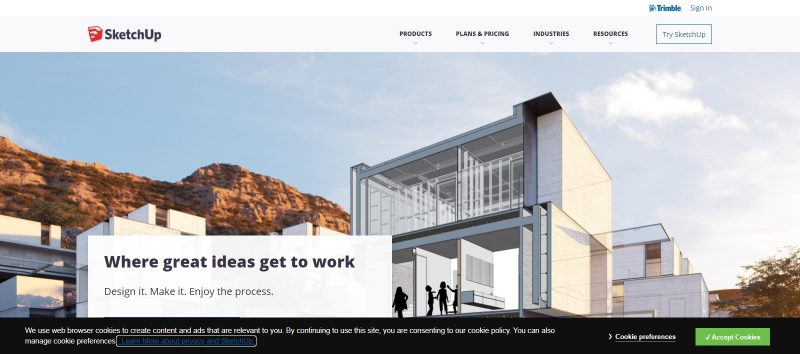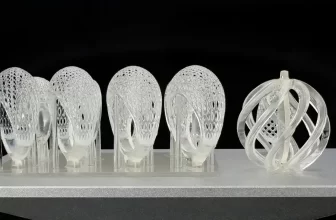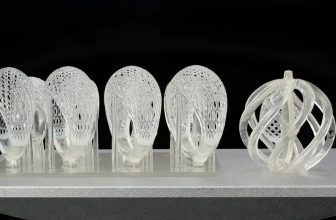An animated + real picture of a community is shown behind the text “Where great ideas get to work,” when you land onto the website of Sketchup CAD.
There are animated people on the right, who are probably partying. Top right you have Trimble with Sign In as the first two options. Trimble being the company credited into making Sketchup CAD. In this article, we are going to write about the Sketchup CAD review.
For that, we have gone on the website, looked at it, clicked on the options which are available, and developed our take on the website.
So, if you happen to land on the website and before that, you’ve read our article you know where to go, how to navigate on the website, and whether to go on it or not at all. We will start the SketchUp CAD review by writing to you a little bit about the company that has created this software.
Trimble

A company that is transforming the way the world works by delivering products and services that bridge a connecting between the physical and digital worlds. The core technologies of the company are in domains such as positioning, modeling, connectivity, and data analytics.
These technologies enable customers to improve the productivity, quality, safety, and sustainability of their systems.
Servicing, both in hardware as well as in software, Trimble builds purposeful products to enterprise lifecycle solutions that are used in industries such as agriculture, construction, geospatial, and transportation and logistics.
In the slider’s presentation that you get to see when you land on the homepage of Trimble’s website, at first you see a circular object with many pictures on it above which is a text,” Transforming Worldwide Solutions.”
In the second slider, a tractor is seen in the fields with text,” Agriculture from office to field, transforming farming through total farm management solutions.”
In the third slider, you have a typical picture of someplace in the world which is completely lighted and in front of it there is a text,” Construction, Boost productivity with innovative technology for planning, design, construction, and operation, from the office to the Jobsite.”
Similarly, in the fourth and the fifth slider, you have GeoSpatial and Transportation written above Trucks and probably a Telescope.
Sketchup CAD Review – Website Overview

Until you come to the end of the homepage of the website, there is a constant left to right of your screen that you need to look at.
The template of the website’s homepage is a center picture text, picture on the left and text on the right when scrolled down, alternate to what’s above when scrolled down even further, and so on.
Till you reach the end of the homepage that provides you with a description of Trimble company on the left, About Us column with four options, Developers column with five options, Programs column with four options and Help column with five options.
Till you come down to the end wherein you have lots of options to click on, you have exactly got, one option Try Sketch-Up to click on, and beneath the text Let’s Get to Work, Try it free for 30 Days and Plans and Pricing.
So, in total three options to click on. That’s it. Here is the first piece of information that you get in terms of a working model that SketchUp CAD uses i.e. free for the first thirty days.
Stating about tabs that are listed above, at the top right of the homepage, you have seven in total. Starting from Trimble and Sign In which we already mentioned earlier in this article, but for some reason, they are placed above the rest and also with different fonts.
The rest of the tab options are Products, Plans and Pricing, Industries, and Resources in the same font whereas Try SketchUp in a rectangular which box, again the reason for this distinction is best known to the makers of the company.
Clicking options on the homepage of the website apart from tabs
There are not many options in total available on the homepage of the website as we were stating to you in the paragraph above, you practically have three options apart from the tabs and the options given in the columns at the end.
Try SketchUp
For all those who are undergoing an Unlucky day, please click on this option for turning your day into a lucky one.
Probably what the company is trying to say is that by starting your free 30-day trial, your day is going to turn lucky. The company lists down four types of individuals and asks you to fall into one of those categories i.e.
- Professional
- Personal
- Higher Education
- Primary and Secondary
That’s it for the page. Regardless of any of the options, you select, the company is going to ask you for your login id and Password, which are the credentials you won’t probably have if you are visiting the website to create a Sketchup CAD review.
Even when you click on the option titled “Try it free for 30 days,” the same webpage opens up.
Plans and Pricing
If you are based out in the United States, the first option which landing on this webpage can help you find a local reseller of this software.
If you are not, you need to help yourself with selecting one from the three of SketchUp CAD’s plans for professional, higher education, and primary and secondary education.
Sketch Up Shop is the name of the software that the company suggests to you if you are a professional in the field, Sketch Up Pro is something the company suggests if you are looking for Higher education tool and if you are looking for primary and secondary education, its Sketch Up Studio for you guys.
It would be unfair, to sum up, the SketchUp CAD review without mentioning the plans, so here we go.
The differences and similarities in the plans
The first difference is, of course in the prices at which you can buy them. Sketch Up Shop is available for $119 USD per year whereas Sketch Up Pro and Sketch Up Studio is available for $299 and $1199 per year.
In any case, you need more than 10 licenses you can contact the sales team of the company to get special pricing.
In all the three plans you get to use a 3D modeling platform that is web-based, however, if you opt for Sketch Up Pro and Studio, you also get to use the desktop-based version of Sketch Up software.
Also, the Shop version is not usable offline as the Pro and Studio are. Real-time analysis, daylight visualization, and HVAC Sizing are the options that you do not get in the Shop and Pro version, you get them to use only in the Studio version.
Cloud Storage in all three is unlimited. The support is offered in three ways i.e. community, email as well as a phone when you opt for Pro and Studio version, wherein the company does not get back to you via phone if you opt for the Shop version of the software.
The Augmented Reality mobile viewer option is also a feature that’s available in all three.
Hololens, WMR, Oculus Rift, Oculus Quest, HTC Vive, SteamVR options for XR headset viewing are available only in the Pro and Studio version, not in the Shop one.
The extensions of files that you can import and export in each of the versions vary.
If you opt for the Shop version, the files with extensions SKP, STL, DWG, DXF, DAE, KMZ, 3DS, DEM are the files that you would be able to import. For exporting files, you have STL, DWG, DXF, DAE, KMZ, 3DS, FBX, XSI, OBJ, VRML. Whereas if you opt for the Pro version, you would be able to import SKP, 3DS, DAE, DEM, DDF, DXF, DWG, IFC, IFCZIP, KMZ, STL, BMP, JPG, PNG, PSD, TIF, TGA, PDF (Mac Only) and export files with extensions SKP, 3DS, DAE, DWG, DXF, FBX, IFC, OBJ, KMZ, STL, WRL, XSI, JPG, PNG, TIF, PDF (Mac Only ), EPS. For the Studio version, extensions of files that you can import are SKP, 3DS, DAE, DEM, DDF, DXF, DWG, IFC, IFCZIP, KMZ, STL, BMP, JPG, PNG, PSD, TIF, TGA, PDF (Mac Only)and that you can export are SKP, 3DS, DAE, DWG, DXF, FBX, IFC, OBJ, KMZ, STL, WRL, XSI, JPG, PNG, TIF, PDF (Mac Only ), EPS.
Extensibility of Pro and Studio versions are Core Ruby API & Extension Warehouse whereas that of the Shop is not mentioned. 3D Warehouse is going to allow you unlimited downloads in all the versions.
Whereas for 3D design, you will have to install layout on Mac or PC and create scaled drawing sizes. The custom styles, materials, and outliners are basic in Shop and advanced in Pro and Studio versions. Dynamic COmponents can be created as well as edited in the Pro and Studio versions, but not in the shop version.
SketchUp (CAD) was featured in our articles:
Top 3D Rendering Software for Beginners
Best Free 3D Modeling Software for Beginners
Top Free CAD Software for Beginners in 3D Printing
Best Websites to Download 3D Printing Designs for Free
Products tab
If you come on the website or search through keywords on google you are quite probably going to land on this tab and hence while writing the Sketchup CAD review it is important for us to describe to you what all this tab actually has.
There are columns, each with three, four, and five options respectively. These four columns are titled based on what the company considers to categorize each consumer of their products.
Plans and Pricing tab
A lot of Google searches will make you land directly on this webpage, especially that’s why this tab must have been considered for making despite the fact that the information given on this tab is already given on the homepage.
These are small little nuances that you get to know about when you are reading our Sketchup CAD review of the website.
What’s not been done on the homepage, however, is the fact that prices are not given specifically, as in for personal use, professional use, higher education, primary and secondary.
And one thing that surely raised our eyebrows was reading the last option i.e. find a reseller under the tab plans and pricing!
Industries Tab
Architecture, Commercial Interiors, Construction, Kitchen, Bath, and Interior Design, Landscape Architecture, 3D Printing, Residential Construction, Urban Planning, and Woodworking are the name of the industries in which the company tells you that there is a scope of application of their software.
When you open Architecture, the webpage begins with the title “bring sketches to your life,” if you open the second option, the title changes to,” design for business.”
Move on to the third you get to read,” build confidently,” the fourth one has “exquisite interiors, your way.” Fifth, sixth, seventh, eighth, and ninth make the website too big for you with texts like,” move mountains with your design,” “make what you imagine,” “build confidently and efficiently,” “the big picture, at your fingertips,” and finally “the best tool for your job.
In addition, to these text titles, you also have the equivalent to homepage template i.e. text on one side and image on the other trying to make sense according to the industry about which the webpage is titled.
Resources Tab
There are six options starting with Trainers, ending with the Sketch Up Campus. Each of the webpages opens in front of you an exciting piece of information.
Apart from these tabs, there is Try Sketch Up, Sign In, and Trimble in the list of tabs. Try Sketch Up is something that we have already about in our SketchUp review of the website, we have written about Trimble as well, and Sign In probably does not require our writing.
The Conclusion
If you really wish to have a complete journey of the website you will need probably a lot of patience because the website is too long overall.
Especially the in-depth explaining that goes on with the name of industries in which the software is applicable, wherein every industry is given a different webpage is too much to have on the platter.
Hopefully, our SketchUpcad review was fruitful to you in the sense that it gave you an overall look at what it actually is to be on the website of Sketchupcad!







