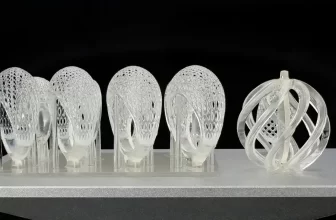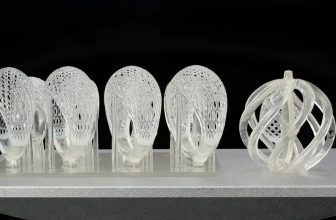For a long time, computer-aided design (CAD) programs — such as Autodesk’s AutoCAD have been a longstanding choice of product design engineers for designing various parts and components.
Although they are capable of creating detailed 2D and 3D models, building information modeling (BIM)’s growing demand is compelling product manufacturers to ask questions such as “Can’t I just convert CAD files to BIM files?”
Obviously, the answer to this question is No! CAD and BIM files differ in many ways and there are differences between them. So, today let’s discuss in-depth BIM vs CAD. But firstly let’s get an overview of both of them.
What Is BIM?
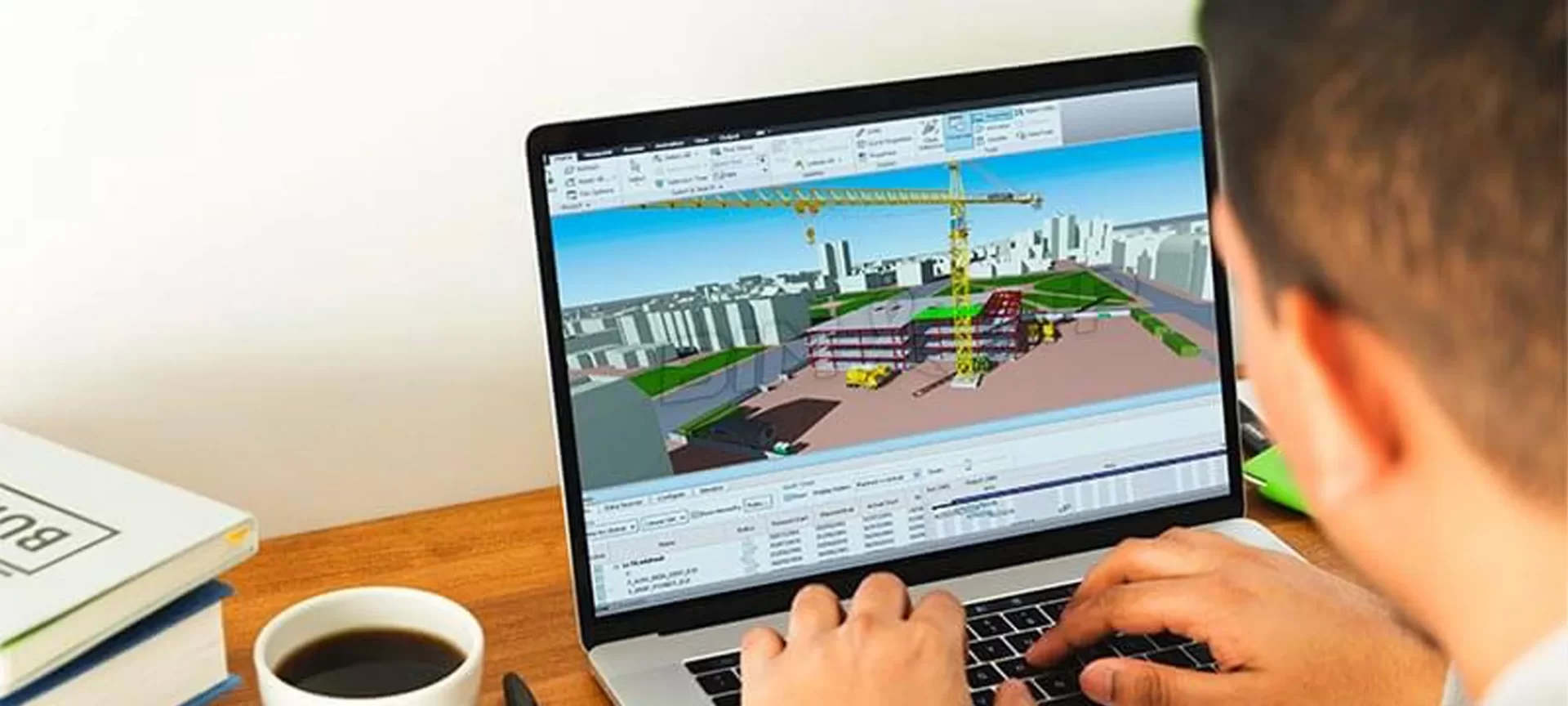
BIM is a new process by which the team of architects, engineers, and contractors are allowed to work collaboratively for designing and building a commercial building.
It utilizes the same database and computer model which permits the complete team to analyze and visualize design decisions before a project even starts actually on the ground.
BIM offers a digital representation of the real facility that is to be installed in a commercial building, like, HVAC, electrical, aesthetics like walls, roof, and windows.
The modeling does so when being a shared resource from start to finish across multiple disciplines participating in the design and build.
So, for better understanding, you can think of BIM as a marriage between work process and technology. Like something that creates one communication channel to push a project forward efficiently and in an integrated fashion.
What Is CAD?

CAD is an abbreviation for computer-aided design. Using this technology design and documentation can be done via computer technology.
Design engineers use CAD files for construction projects that require multiple parts and components ensuring they fit precisely within a larger assembly.
CAD users are known to efficiently produce 2D drawings and 3D models of parts and assemblies to be manufactured from the desired materials.
The utilization of 3D CAD software is said to have transformed manufacturing since its inception. Because it allows for more complex products to be designed and manufactured at a pace impossible before now!
Having gone through the overview of both the terms, let’s start seeing the differences between BIM vs CAD.
Arguably there are various segments in which there lay distinctions between these two technologies, but we will take you through ten major segments where differentiation between them matters the most. So, let’s get started.
BIM vs CAD
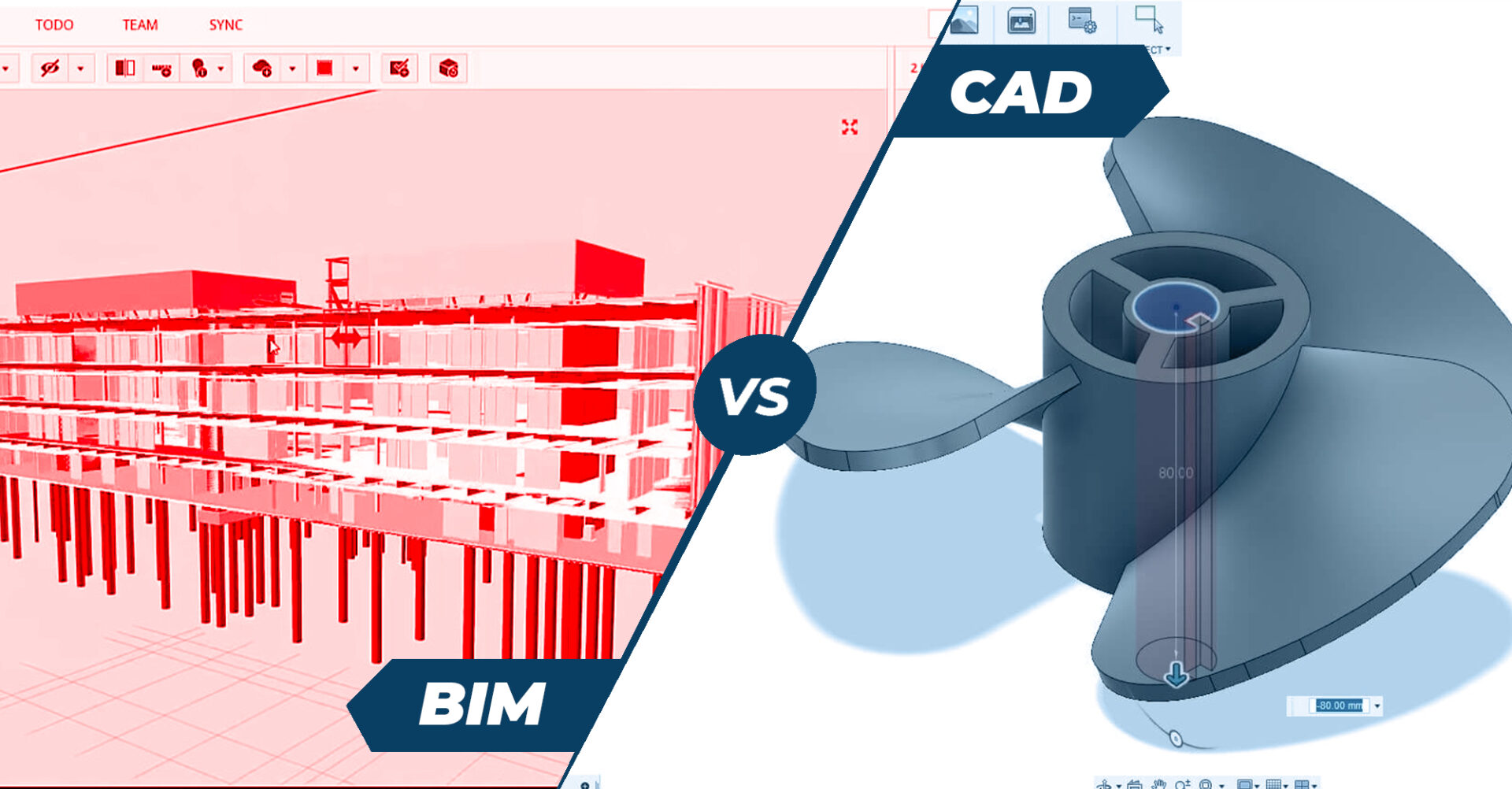
Design Method
BIM is a technology that was developed after CAD so; obviously, it is a little bit more sophisticated than BIM. However, let’s dive into the core to exactly know BIM vs CAD in terms of the Design method.
CAD’s Design procedure

Many design offices provide CAD-based technical documentation even after the inventions of BIM. If seen from a perspective, the CAD design is nothing more than drawing a project in a digital form.
So, developments such as:
- Plan layout.
- Longitudinal section.
- Cross-sections.
All of them are created in separate drawings. So, there is a lack of correlation between drawings which eventually becomes laborious.
So, in a way, each of the drawing elements is static and if you intend to make a change in the design, it requires manual intervention in each drawing separately.
This in turn prolongs the time of documentation preparation and increases the risk of inaccuracy. Also, it increases the amount of paper waste.
BIM’s Design procedure

Let’s understand the design procedure of BIM with an example. For modeling a road corridor in 3D, you will have to develop many smart objects related as well as geometrically dependent.
You will have to optimize the geometry of a longitudinal profile; notice how transformations affect other related elements. Not only that, but BIM software also supports you in automating many repetitive design tasks. All of which is due to the parametric programming language and the smart nature of the objects.
Tools such as Dynamo, Grasshopper, combined with other civil 3D design applications, offer more possibilities than ever before. All thanks to the parameterization that we can increase the number of variants of the solution by reducing the design time significantly.
File Structure
Overall, this difference in BIM vs CAD is based on simplicity and complexity.
CAD’s file structure
In computer-aided design, data and information are provided either in the form of: a) drawings, b) scans, c) photographs, d) reports, e) letters, and f) paper versions of drawings.
The complete project data is stored on a local disk and there is no fixed folder structure, file name, drawing layer, or drawing numbering.
Also, using CAD it is possible to work with outdated data and therefore you end up wasting time looking for the latest version of a drawing.
BIM’s file structure
BIM’s data files are stored using different formats and have different origins. Among other benefits, BIM’s data is stored on a cloud server with appropriate naming, file structure which is either WBS i.e. Work Breakdown Structure, or folder structure enabling you to access newer possibilities of data update.
It is the precise, proper naming, and file structure that enables data update and smooth data flow even without having an access to API.
Rate of Collisions Across Disciplines in the Construction Project
BIM vs CAD in terms of the rate of collisions across various disciplines is an interesting thing to discuss.
Rate of Collision amongst various areas of projects in CAD
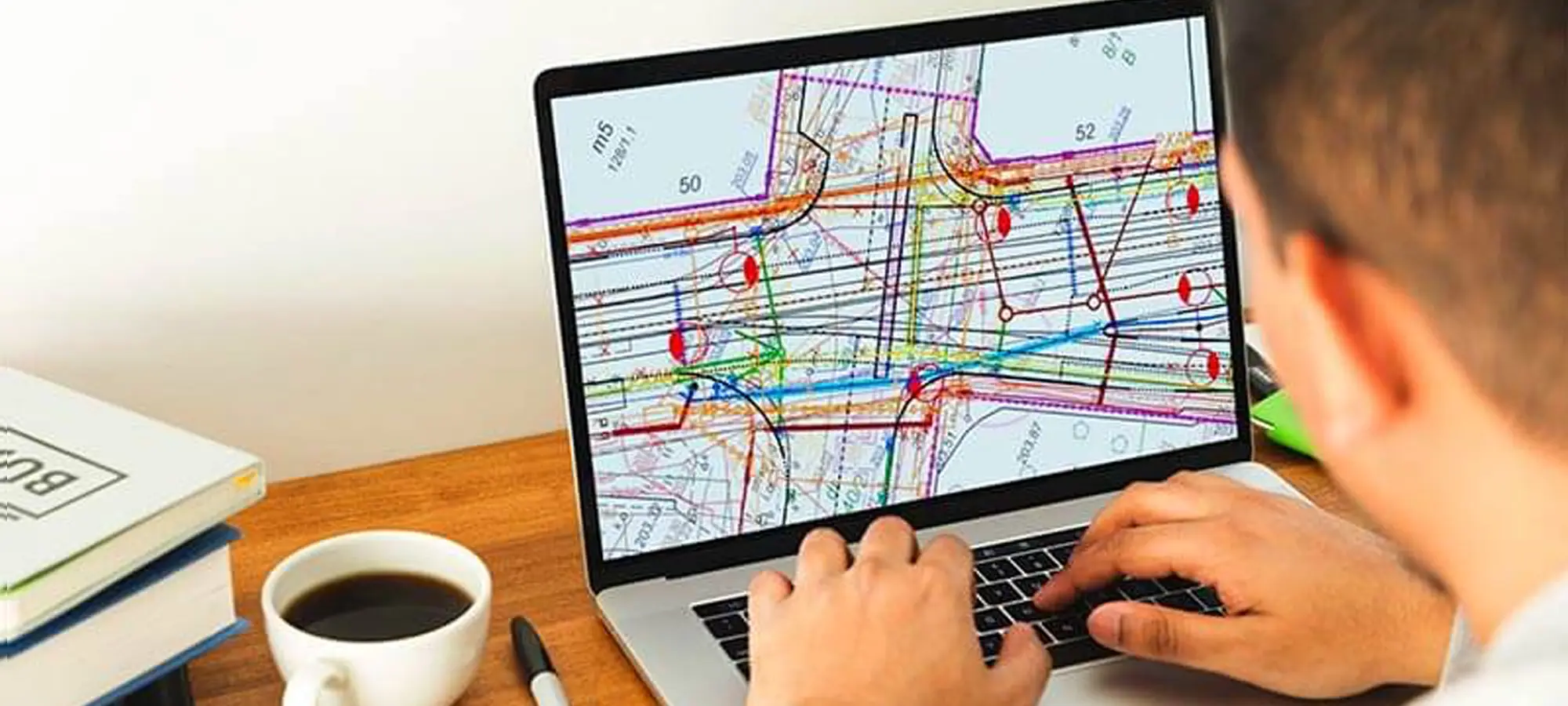
Documentation prepared on CAD is based on technical drawings and poses a high risk of a multidisciplinary collision.
For the same reason, there is a low accuracy of the data and the limited capabilities of the collision checking tools. In CAD using simple terms, the collision is examined in a flat 2D drawing.
Rate of Collision amongst various areas of projects in BIM
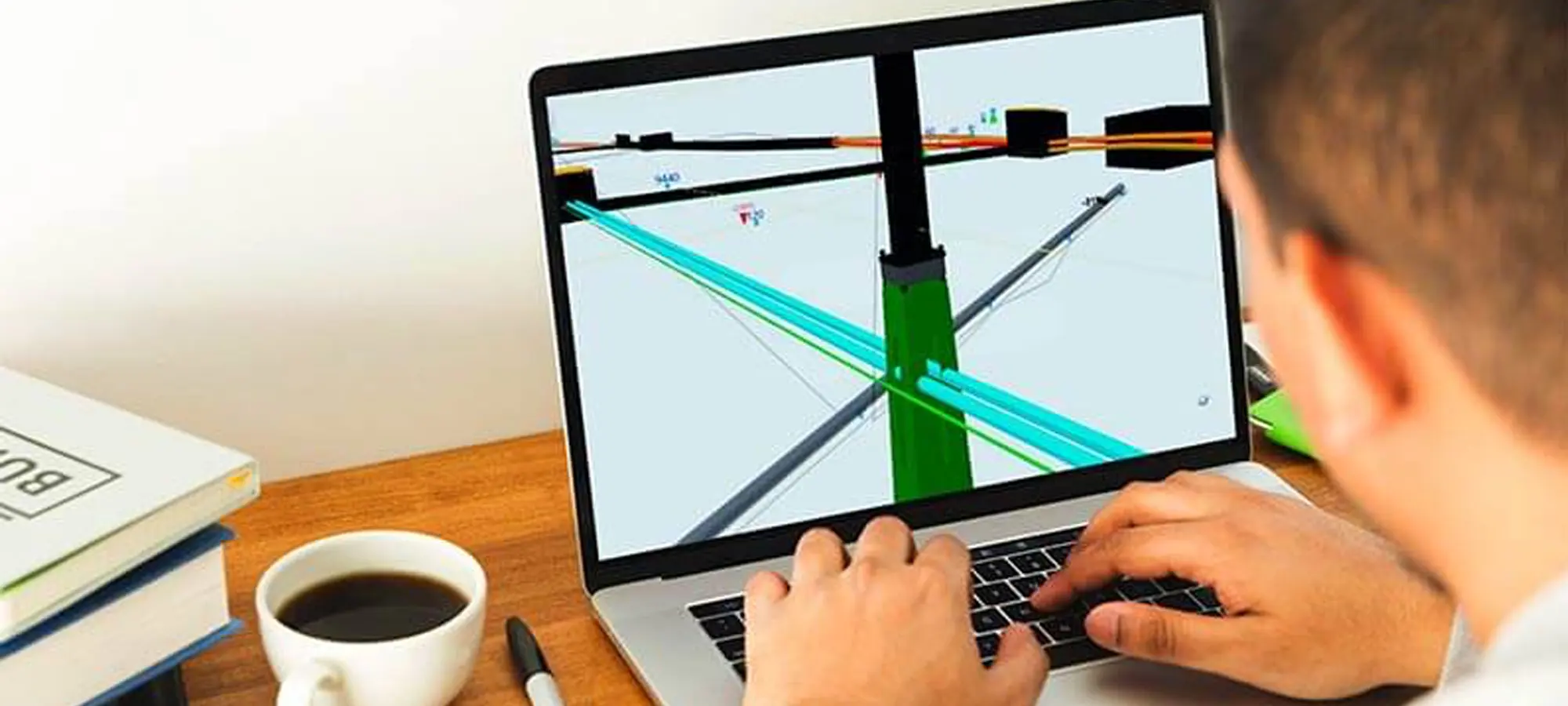
BIM’s existing and newly designed situation is modeled in 3D, herein the individual discipline and terrain model are combined in one multidiscipline model.
The final model is contained in the software and it allows you to store and display objects in both, a graphic and non-graphic form.
During the starting phase of the project, the model is made sure to go with a visual inter-branch evaluation.
After the starting phase is over, the conflict control is performed in the appropriate tool like Navisworks.
In this phase, the ability of a model to automatically capture conflicts saves money, time and reduces repair work at the final stage of the project.
Administering
BIM vs CAD when seen from an administration perspective, gives you a complete idea of the differences between the two.
BIM’s Administration
The designer influences:
- The technical part of the project from the perspective of its execution time.
- Other components of the project documentation such as administrative matters, agreements, permits.
All of these depend on the functioning of the authorities as well as the competence of the stakeholders.
The time needed for obtaining permits and paperwork is completely different from the area in which the designer serves you. In this area, competent individuals are essential.
CAD’s Administration
BIM involves people responsible for administrative matters in the project, not when the time comes, but straightway from the very beginning of the investment.
An example where this is nicely practiced is in Norway. In that nation, public administration is an active member of the whole investment. It is taken in the form of the Nye Veier organization which has an insight into the project processes.
Due to this, you can make decisions faster and more efficiently. In turn, this leads to shortening the time of project implementation. There are industry specialists working in BIM administration.
Communication
BIM vs CAD if compared from the communication point, the difference looks a little bit like straight-lined and simple vs complex and collaboration promoting.
Communication in CAD
The communication between people involved in the project using CAD, in most cases happens via e-mail or a large number of non-standard messages.
The contact details are isolated and asynchronous. And most importantly, due to lack of proper information flow mistakes appear in the project, thereby increasing the risk of later corrections.
Communication in BIM
By working on a single multidiscipline model, all the people involved in a project can communicate within it. They can employ an appropriate tool created specifically for such a purpose.
The BCF format is recommended especially for communication purposes. BCF stands for BIM Collaboration Format. It contains a message in the form of a photo and text information.
Here, messages are simple to analyze because of appropriate tagging. If messages are correctly described they can be quickly found and returned to the breakthrough moment in the project with the help of a timeline.
This is an AGILE methodology, that’s known from the world of IT especially helpful in improving the management of project messages.
To understand it in a better way, consider every message as a thread so, every thread from every person is collected to a common system, where anyone can see all the arising threads and identify the person responsible for creating the same.
The threads can also be assigned to the person responsible for the road model and subsequently on the Kanban board moving between the TO DO-IN Progress-QA-DONE tabs.
Modifications
When it comes to which one, amongst the two BIM vs CAD lets you modify simply than the other, the difference is mentioned below.
Doing Modifications in CAD
The introduction of modifications to the project will generate additional time and the more advanced the project phase, the higher will be the cost of the modification.
A well-known practice applied during multidisciplinary meetings in CAD includes lobbying for project solutions. In this practice, experienced designers, avoid laborious changes in the project.
But unfortunately, such tricks often result in the doubtful quality of documentation, because of the simple reason that the designed variant is not properly analyzed.
Doing modifications in BIM
The MMI Modell Modenhets Index supports, monitoring among other aspects of the projects, and also represents one of the numbers 100-200-300-350-500.
MMI is a Norwegian concept that combines LOD the Level of Development and the Level of Information LOI.
Additionally, the index also includes information such as risk level which means correcting volume of the construction layer and information application area meaning staking data, and visualizing.
The MMI also permits for improved planning of deliveries and reduces the risk of mistakes through a precise analysis of the schedule.
Style of Printing
BIM vs CAD’s printing style has lots of points that are to be discussed.
CAD’s style of printing
Stating about the time required for preparing drawing sheets, exceeds the time taken for finding the right design solution. Also, elements such as a) line thicknesses, b) colors, c) descriptions, d) layer names, e) fonts, f) scales, g) and h) tables are to be determined following your preferences.
Standards are neglected because each company has its own printing style. A lack of consistent guidelines on the way paper documentation should generally look, makes interpretation for the contracting authority and the building manager difficult.
BIM’s style of printing
Included with the software are some ready-made templates which can be adjusted to your requirements. You can change the color, texture of 3D objects, the appearance of lines or points if needed.
Overall, the graphic information is related to the object, so in the cross-section of this object, you will also see the texture.
The current is that the drawing documentation will soon be out of circulation. And if needed, with a few clicks you will be able to generate the entire drawing documentation on the appropriate scale and view it from a device.
The Conclusion
Although it might seem lucrative to choose BIM over CAD because while doing BIM vs CAD, the former has significant benefits over the latter, it’s still in its development phase. And there need to be more stringent laws for BIM’s use, like the ones that we currently have for CAD.
But, one thing is for sure, BIM has a lot of benefits because it lets your complete team collaborate on a completely different level, simply.



